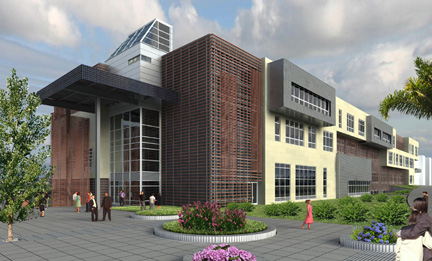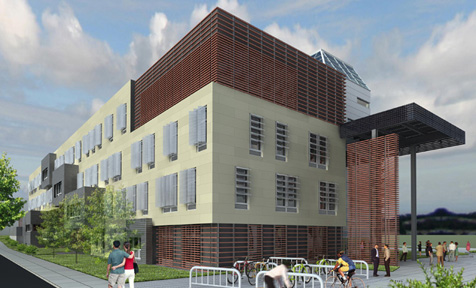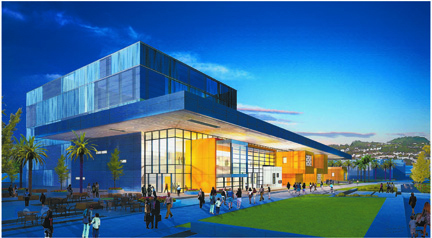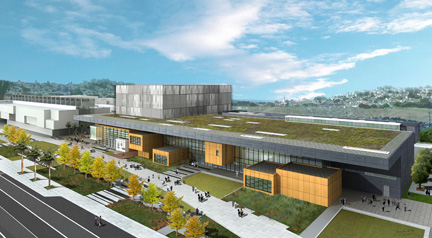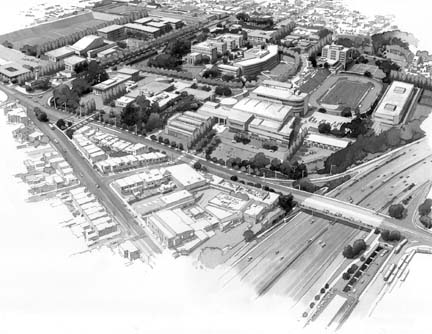Master Plan revitalizes Ocean campus
By Natalie Coreas
Staff Writer
New buildings have sprouted around City College’s Ocean campus and more are in the works according to City College of San Francisco Master Plan, a guide for future construction on the Ocean campus.
Construction work for the new Joint Use facility which will be shared with San Francisco State University officially begins in early October. The facility is set to open in spring 2010 according to James Blomquist, associate vice chancellor of facilities planning/management. The facility will house programs and classes geared for students who want to continue past an A.S. degree.
Included in the plan are teaching labs, computer labs and classrooms.
The building will be “very sustainable and will not consume a lot of energy,” said Blomquist. 400 geothermal wells that will go 400 feet deep into the ground will create a heating pump and cooling system, providing the building with its own eco-friendly energy system. The building will also have three floors of classrooms, which will include teacher preparatory classes.
Due to preparation for construction of the facility, parking in the reservoir area was downsized from 2094 to 1700 spaces, said Blomquist. To offset the parking spaces lost in the reservoir, 340 additional parking spots have been added in Lot S, the former location of the old North and South Gyms, to bring the current total to 2045.
Juan Gonzalez, a junior at City College, said he gets angry because there aren’t enough spaces. “It is terrible, it sucks, it causes road rage” says Gonzales, “it is also time consuming to be looking for a parking space and it slows down traffic.”
He has to drive around many times before he finds a space to park his car, which has made him late for class at times.
“That is why I take Bart, parking is hard to find. Plus Bart is more economical and healthy for me and the environment,” said Alejandra Brown, a City College student.
“Now it is hard to find parking because of the limited space due the construction,” said Alex Jesus Garcia, a City College student. “I didn’t know there was more parking somewhere else. Where is it located?” he said.
As part of the Master Plan, construction for two additional buildings are also planned. The Performing Arts Center on Phelan Avenue, scheduled to open by December 2011, will be built as soon as state funding is in place, said Blomquist.
The Advanced Bio/Stem Cell Technology Building, a consolidated computer and technology center open to all departments at the South end of the reservoir, is still waiting for state and local bond measures to be passed before construction officially begins said Blomquist. According to the Master Plan, the building may include a new two story bookstore, five to six classrooms, and lecture rooms.
“Everything that was built or is being built needs more publicity though, because many students, especially new students, don’t know what is inside the buildings or what they offer or are going to offer,” said Afnan Sarsour, a City College sophomore.
Cynthia Chavez, who led a tour for incoming students and expecting mothers, agrees. “I couldn’t find the entrance to the new childcare center,” she said. “There should be general information about what you can do if you want your child to go there. For example, a link on the City College Web site for the childcare center.”
The New Wellness center, which is also part of City College’s master plan and has been open since the start of the 2008 spring semester, has many students taking advantage of the facilities. The fitness center has 23 strength machines, 14 treadmills, four stair masters, 12 elliptical trainers and eight stationary bikes, according to the City College Fitness center Web site.
“It is hella dope because the technology they use tracks your progress. This is helpful because it helps you set goals and then achieve them,” said Jason Cecaci, a returning student of the Wellness Center.
For the benefit of students enrolled in physical education classes there is also a gym, dance studios, an aerobic studio, a self-defense studio and a 25-meter swimming pool inside the Wellness center.

